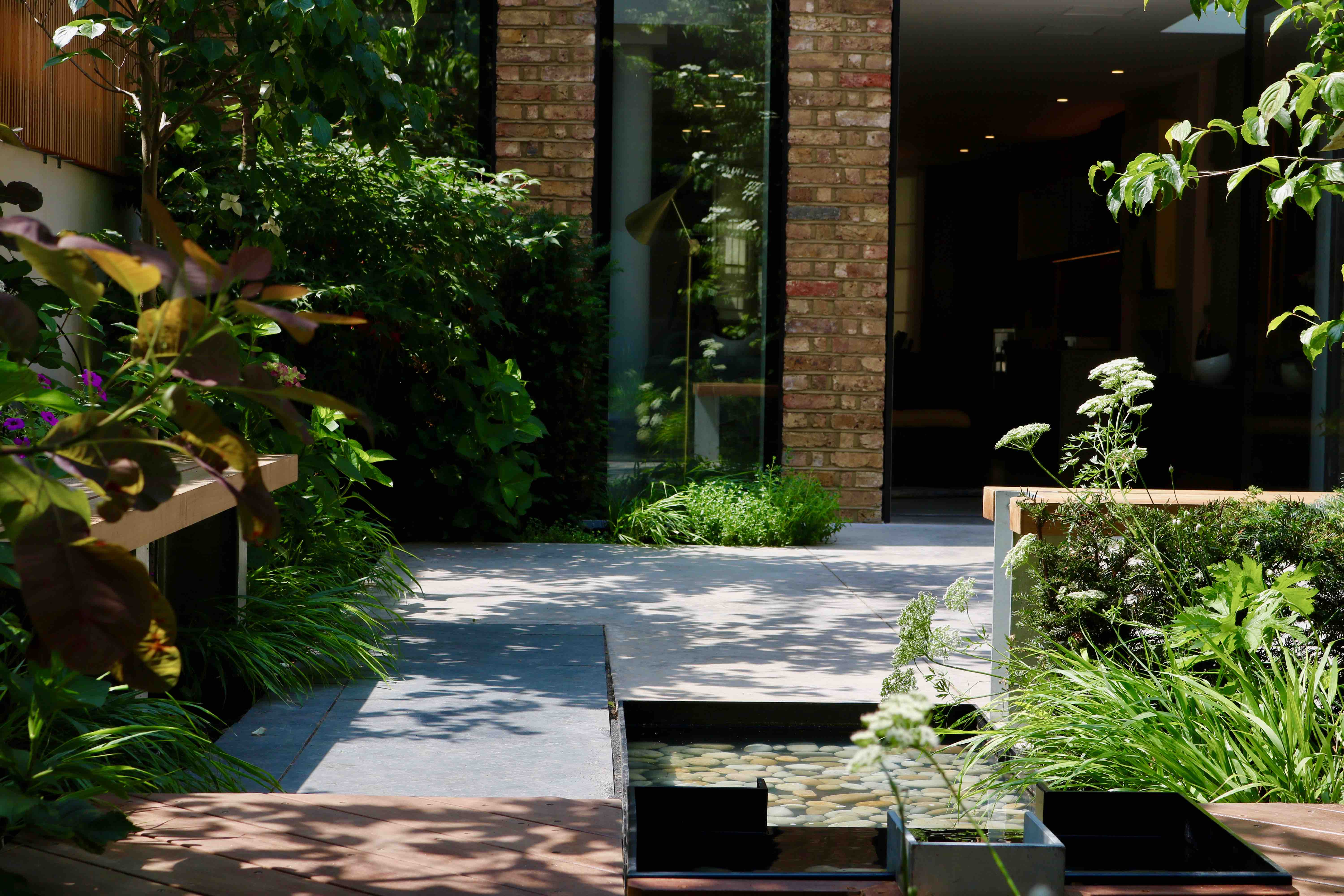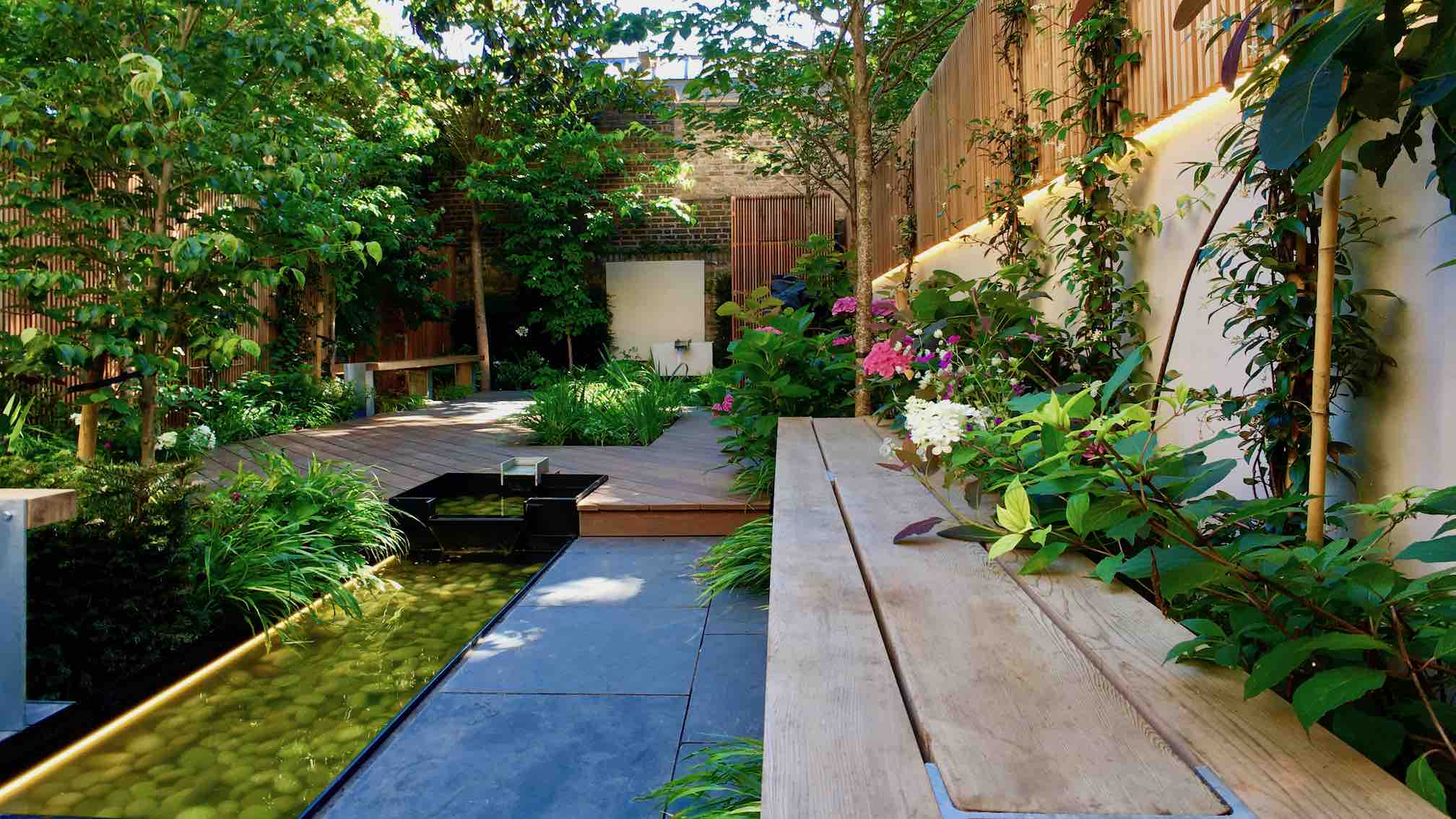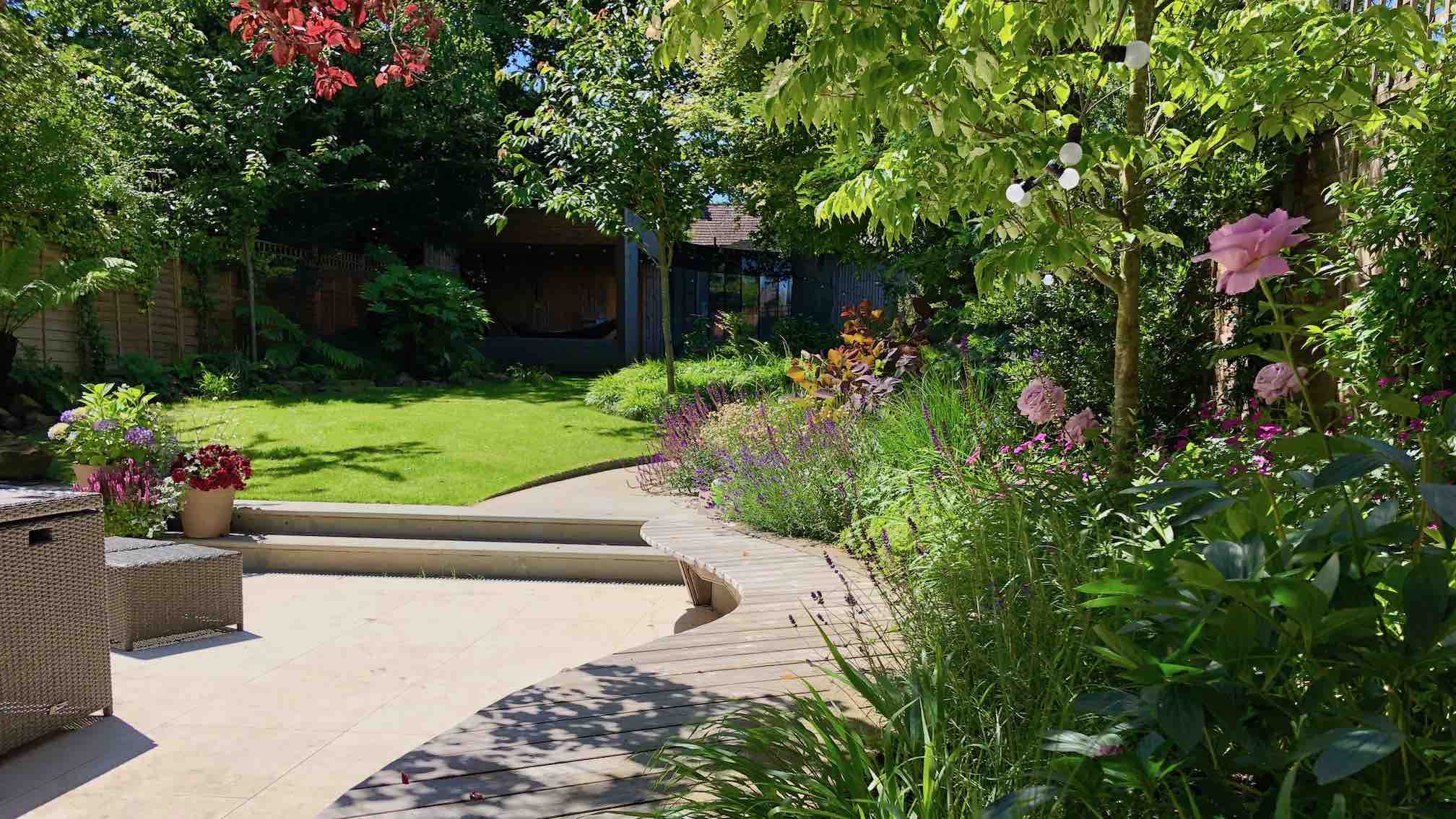8AG
8AG
Location: Petersham, London
Completion: 2019
Architect: Giles Lovegrove @ Trace Architects
Description: Private Residential
How to create five gardens from one average size plot: sub-divide and be bold with layout. In this sloping garden we created an interconnected series of mini-gardens surrounded by hillocks of shrubs and lush grasses.
212HG
212HG
Location: Hammersmith, London
Completion: 2017
Architect: Giles Lovegrove @ Coupdeville Architects
Description: Private Residential
A modern extension by Coupdeville Architects with a vertical strip of glazing spanning two floors is the inspiration for this leafy linear garden with a strip of ponds and planting reflecting the glazing above.
20CV
20CV
Location: East Finchley, London
Completion: 2016
Architect: Giles Lovegrove @ Coupdeville Architects
Description: Private Residential
FINALIST - Haringey Design Awards, Best Landscaping Scheme 2016. A sloping plot in East Finchley is transformed into a series of planted terraces on one side and a meandering river on the other.
76WPV
76WPV
Location: Notting Hill, London
Completion: 2018
Architect: Pravin Muthiah @ Coupdeville Architects
Description: Private Residential
Can we create a jungle in the middle of Notting Hill? That was the question posed by the client and the answer is yes we can. It’s an ongoing process but one year on it’s already deep and dense and we've built angular deck walkways through the jungle connecting outbuildings. A large fluid lawn provides space for kids and dogs to play.
18CS
18CS
Location: Parsons Green, London
Completion: 2014
Description: Private Residential
Small is beautiful with a pared back minimalist design that combines bamboos, stone, rendered planters and benches and a strip of traditional Portuguese azulejo tiles for this 5m x 5m courtyard garden Parsons Green.
43ETR
43ETR
Location: St John’s Wood, London
Completion: 2016
Architect: Angus Ryan @ DeMatosRyan Architects
Description: Private Residential
The client presented CITYSCAPERS with a challenge: could we screen off a huge 7 storey mansion block at the end of their garden? We used anamorphic projection: items aligned to screen out neighbouring windows from key vantage points in the house and garden.
9MR
9MR
Location: Chiswick, London
Completion: 2013
Architect: Pravin Mutthiah @ Coupdeville Architects
Description: Private Residential
Clients wanted a slice of English countryside in their Chiswick garden: rolling hills, copses, orchards.
CITYSCAPERS responded with a fluid lawn with rounded edges and islands of planting to suggest a landscape in miniature, what the Japanese call 'shakkei' or ‘borrowed scenery’ but in this instance given a bucolic English twist.
CITYSCAPERS Ltd
Unit 1A, Woodstock Studios36 Woodstock Grove, London W12 8LE







































































